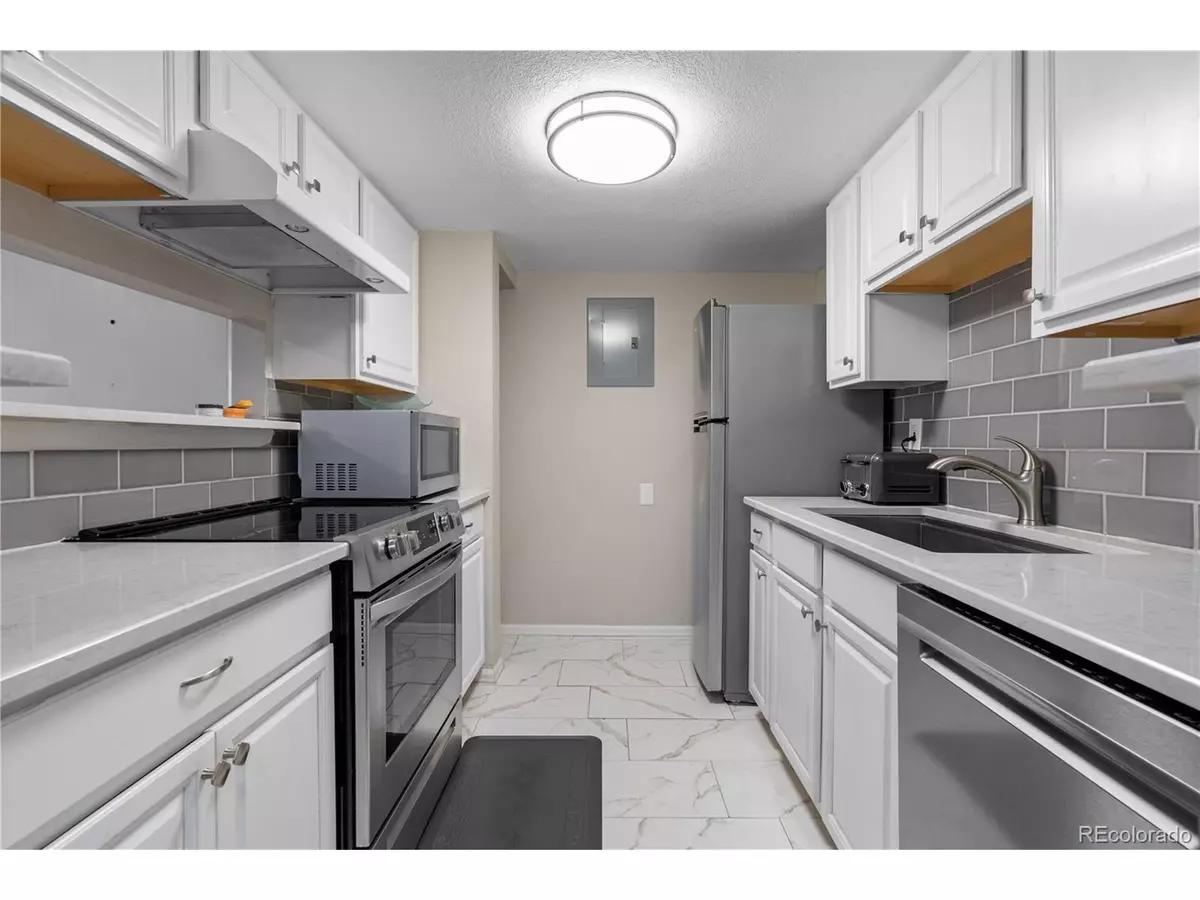
2 Beds
2 Baths
948 SqFt
2 Beds
2 Baths
948 SqFt
Key Details
Property Type Townhouse
Sub Type Attached Dwelling
Listing Status Active
Purchase Type For Sale
Square Footage 948 sqft
Subdivision Brandychase
MLS Listing ID 4418080
Style Ranch
Bedrooms 2
Full Baths 2
HOA Fees $411/mo
HOA Y/N true
Abv Grd Liv Area 948
Originating Board REcolorado
Year Built 1980
Annual Tax Amount $1,146
Property Description
This condo has been thoughtfully updated with newer windows, modern flooring, and chic ceiling light fixtures. The heart of the home is the kitchen which was completely transformed in 2020 and now boasts sleek, stainless steel appliances and ample counter space, perfect for whipping up gourmet meals.
The expansive primary bedroom is a true retreat, offering abundant closet space and a private en suite bathroom for ultimate comfort. The second bedroom is equally inviting, featuring a large closet and easy access to the well-appointed guest bathroom. Plus, enjoy the convenience of an in-unit washer and dryer tucked away in a spacious laundry closet with plenty of room for additional storage.
This gem is perfectly positioned at the back of the condo complex, providing peace and privacy with a backdrop of lush green space. Just steps away, you'll find the community pool-perfect for those hot summer days. For outdoor enthusiasts, Utah Park is nearby, offering a playground, baseball and softball fields. Explore the serene Jewell Wetlands with its 45 acres of nature trails, or hop on the light rail for quick and easy commuting.
This home is more than just a condo-it's a lifestyle. Don't miss the chance to make it yours!
Location
State CO
County Arapahoe
Community Pool, Extra Storage
Area Metro Denver
Rooms
Primary Bedroom Level Main
Bedroom 2 Main
Interior
Interior Features Open Floorplan
Heating Forced Air
Cooling Central Air
Fireplaces Type Living Room, Single Fireplace
Fireplace true
Appliance Dishwasher, Refrigerator, Washer, Dryer, Microwave
Exterior
Garage Spaces 1.0
Community Features Pool, Extra Storage
Waterfront false
Roof Type Fiberglass
Handicap Access No Stairs
Porch Patio
Building
Story 1
Sewer City Sewer, Public Sewer
Level or Stories One
Structure Type Wood Siding
New Construction false
Schools
Elementary Schools Eastridge
Middle Schools Prairie
High Schools Overland
School District Cherry Creek 5
Others
HOA Fee Include Trash,Snow Removal,Maintenance Structure,Water/Sewer,Hazard Insurance
Senior Community false
SqFt Source Assessor
Special Listing Condition Private Owner

GET MORE INFORMATION

Broker-Owner/REALTOR®






