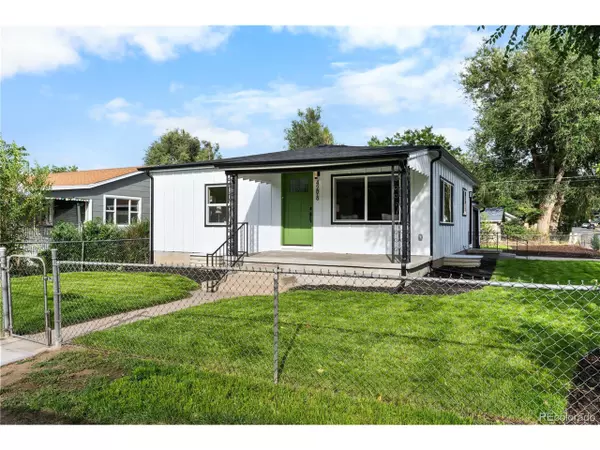
4 Beds
2 Baths
1,750 SqFt
4 Beds
2 Baths
1,750 SqFt
Key Details
Property Type Single Family Home
Sub Type Residential-Detached
Listing Status Pending
Purchase Type For Sale
Square Footage 1,750 sqft
Subdivision So Bdwy Heights
MLS Listing ID 3317764
Style Ranch
Bedrooms 4
Full Baths 2
HOA Y/N false
Abv Grd Liv Area 900
Originating Board REcolorado
Year Built 1949
Annual Tax Amount $2,130
Lot Size 6,534 Sqft
Acres 0.15
Property Description
Step inside to find a bright, open space with freshly painted walls, new luxury vinyl plank flooring, and newly trimmed accents. The kitchen, designed for both functionality and beauty, is a chef's dream, featuring premium lighting, detailed tile work, and top-of-the-line appliances.
Additional highlights include:
New roof.
New energy efficient hot water heater & energy efficient furnace. New central air conditioner.
Large downstairs family room.
Spacious laundry room.
One-car garage with new windows, door, and opener.
Separate storage shed.
This move-in-ready home offers modern amenities and timeless charm, waiting to delight its new owners. Don't miss the chance to make this extraordinary property yours!
Location
State CO
County Arapahoe
Area Metro Denver
Zoning SFR
Direction From Broadway, Go East on Quincy Ave turn left on Grant St
Rooms
Other Rooms Kennel/Dog Run, Outbuildings
Basement Partially Finished
Primary Bedroom Level Main
Bedroom 2 Main
Bedroom 3 Basement
Bedroom 4 Basement
Interior
Heating Forced Air
Cooling Central Air
Window Features Double Pane Windows
Appliance Double Oven, Dishwasher, Refrigerator, Microwave, Disposal
Laundry In Basement
Exterior
Garage Spaces 1.0
Fence Fenced
Utilities Available Natural Gas Available, Electricity Available
Waterfront false
Roof Type Composition
Street Surface Paved
Handicap Access Level Lot
Porch Patio
Building
Lot Description Corner Lot, Level
Faces West
Story 1
Sewer City Sewer, Public Sewer
Water City Water
Level or Stories One
Structure Type Wood/Frame,Block,Wood Siding,Concrete
New Construction false
Schools
Elementary Schools Cherrelyn
Middle Schools Englewood
High Schools Englewood
School District Englewood 1
Others
Senior Community false
SqFt Source Assessor

GET MORE INFORMATION

Broker-Owner/REALTOR®






