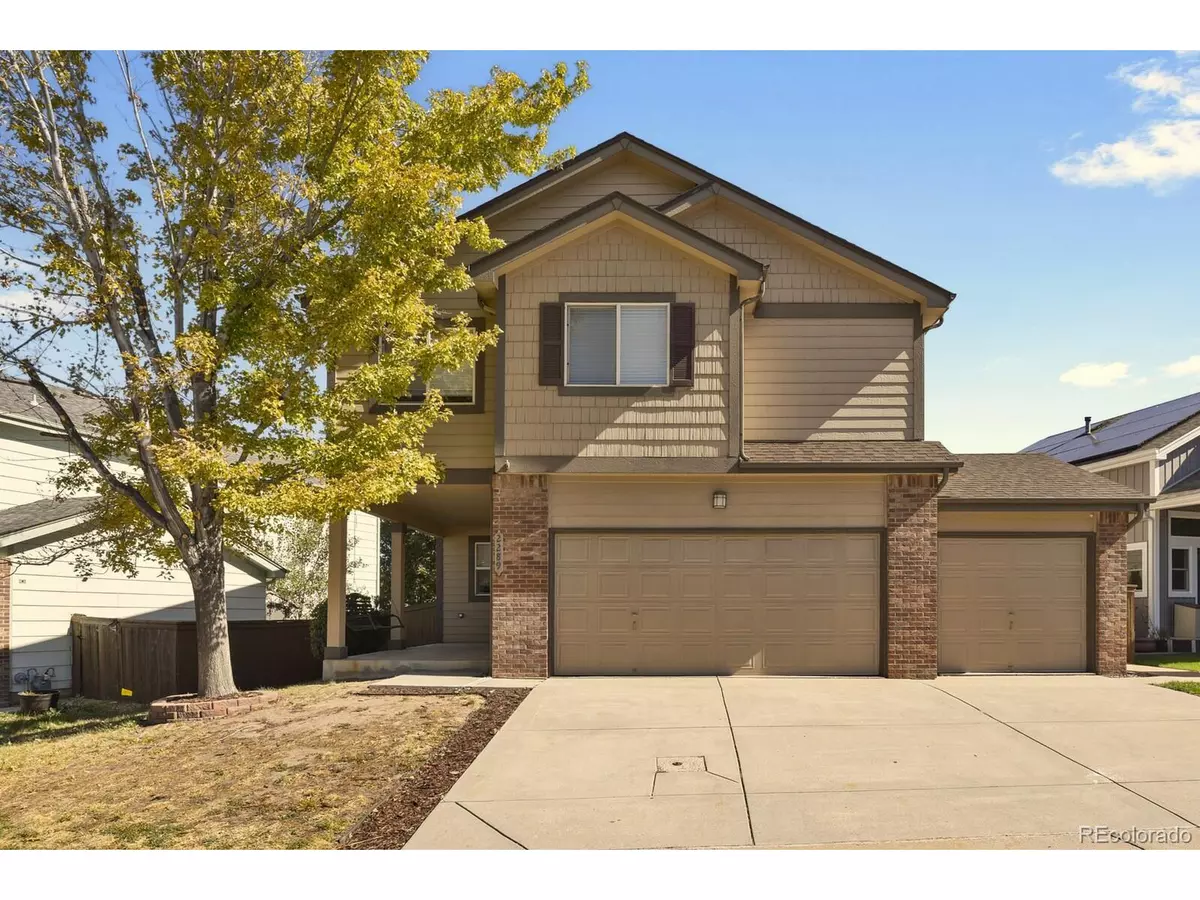
6 Beds
4 Baths
3,155 SqFt
6 Beds
4 Baths
3,155 SqFt
Key Details
Property Type Single Family Home
Sub Type Residential-Detached
Listing Status Active
Purchase Type For Sale
Square Footage 3,155 sqft
Subdivision Highlands Ranch Westridge
MLS Listing ID 3559084
Bedrooms 6
Full Baths 2
Half Baths 1
Three Quarter Bath 1
HOA Fees $168/qua
HOA Y/N true
Abv Grd Liv Area 2,243
Originating Board REcolorado
Year Built 1995
Annual Tax Amount $4,804
Lot Size 4,791 Sqft
Acres 0.11
Property Description
Ideally situated near Douglas County's top-rated schools, beautiful parks, and restaurants, you'll also enjoy quick access to HWY 470 and the stunning Colorado mountains-making this location a must-see!
Step inside to discover high ceilings and a bright, open kitchen with a modern design. The inviting living room boasts a cozy fireplace, while the primary suite features a luxurious 5-piece bathroom and custom cabinetry in the walk-in closet.
An entertainer's dream, the basement includes an additional full kitchen-perfect for hosting gatherings! The walk-out basement provides easy access for guests and can even serve as a private in-law suite.
The outdoor space is designed for enjoyment, featuring a spacious wooden deck and a covered concrete patio with a fire pit-ideal for year-round gatherings!
You'll appreciate the generous 3-car garage, offering ample storage and room for vehicles. This home is truly move-in ready!
Don't miss the chance to make this beautiful property your own.
** Home comes with 15 Year Certified Roof & 1 year Home Warranty**
Location
State CO
County Douglas
Community Tennis Court(S), Pool, Playground, Fitness Center, Park, Hiking/Biking Trails
Area Metro Denver
Zoning PDU
Direction GPS
Rooms
Basement Partially Finished, Walk-Out Access
Primary Bedroom Level Upper
Bedroom 2 Upper
Bedroom 3 Upper
Bedroom 4 Upper
Bedroom 5 Basement
Interior
Interior Features In-Law Floorplan, Eat-in Kitchen, Open Floorplan, Pantry, Loft, Kitchen Island
Heating Forced Air
Cooling Central Air, Ceiling Fan(s)
Fireplaces Type 2+ Fireplaces, Gas, Living Room, Basement
Fireplace true
Window Features Double Pane Windows
Appliance Dishwasher, Microwave, Disposal
Laundry In Basement
Exterior
Exterior Feature Balcony
Garage Spaces 3.0
Fence Fenced
Community Features Tennis Court(s), Pool, Playground, Fitness Center, Park, Hiking/Biking Trails
Utilities Available Natural Gas Available, Electricity Available, Cable Available
Waterfront false
Roof Type Fiberglass
Street Surface Paved
Porch Patio, Deck
Building
Lot Description Gutters, Lawn Sprinkler System
Faces Southeast
Story 2
Sewer City Sewer, Public Sewer
Water City Water
Level or Stories Two
Structure Type Brick/Brick Veneer,Wood Siding,Concrete
New Construction false
Schools
Elementary Schools Coyote Creek
Middle Schools Ranch View
High Schools Thunderridge
School District Douglas Re-1
Others
HOA Fee Include Snow Removal
Senior Community false
SqFt Source Assessor
Special Listing Condition Other Owner

GET MORE INFORMATION

Broker-Owner/REALTOR®






