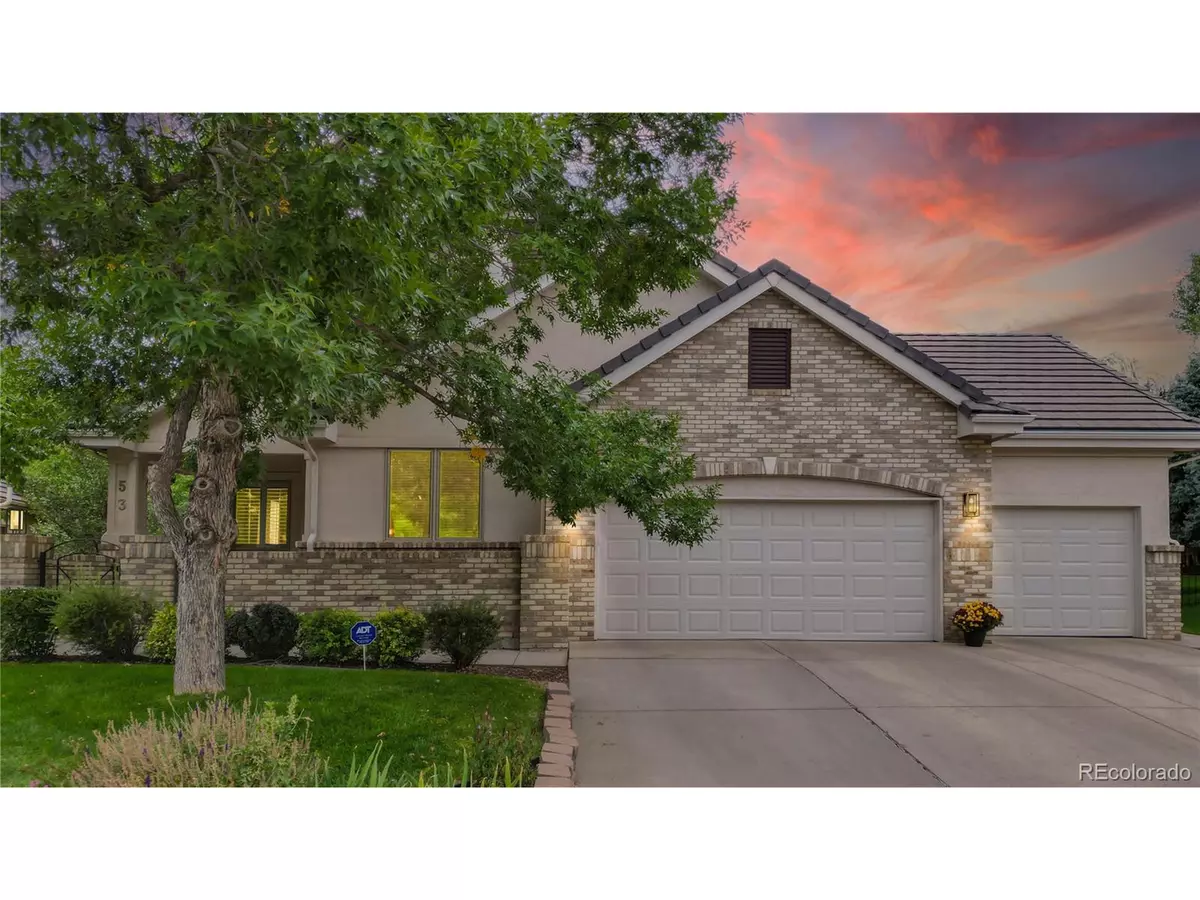
4 Beds
5 Baths
3,817 SqFt
4 Beds
5 Baths
3,817 SqFt
Key Details
Property Type Single Family Home
Sub Type Residential-Detached
Listing Status Active
Purchase Type For Sale
Square Footage 3,817 sqft
Subdivision Coral Place
MLS Listing ID 8959245
Bedrooms 4
Full Baths 3
Half Baths 1
Three Quarter Bath 1
HOA Fees $575/qua
HOA Y/N true
Abv Grd Liv Area 2,921
Originating Board REcolorado
Year Built 2001
Annual Tax Amount $7,408
Lot Size 7,840 Sqft
Acres 0.18
Property Description
Enjoy the convenience of main floor laundry and beautiful hardwood floors throughout. Upstairs, the grand master suite offers a seating area, a second fireplace, two walk-in closets, and a luxurious 5-piece en suite. Two additional bedrooms each have their own bathrooms.
The finished basement is an entertainer's dream, featuring a walk-up bar, a fourth bedroom, and another full bath. Additional highlights include a windowed exercise room, finished storage with cabinetry, an unfinished storage room, and a cozy hideaway for kids under the stairs.
Step outside to the expansive back and side patios, perfect for morning coffee or evening BBQs. This larger-than-average oasis includes a pergola-covered dining area with a built-in grill, a fire pit, a putting green, and a spacious yard. The second patio provides more entertaining space with a basketball hoop and room for family games like cornhole. The true 3-car garage offers ample storage.
Located within the award-winning Cherry Creek School District, this home has easy access to I-25, I-225, light rail, Cherry Creek Reservoir, parks, and shopping. Enjoy the perks of Greenwood Village living, including resident-only events, no city sales tax on vehicle purchases, and exceptional city services. Don't miss out-homes like this go quickly!
Location
State CO
County Arapahoe
Community Fitness Center
Area Metro Denver
Zoning Residential
Direction Belleview & Yosemite, South to Coral Place, East to Stop Sign, Right to House at the end of the cul-de-sac
Rooms
Basement Partially Finished, Crawl Space, Sump Pump
Primary Bedroom Level Upper
Master Bedroom 28x15
Bedroom 2 Basement 18x14
Bedroom 3 Upper 17x11
Bedroom 4 Upper 13x11
Interior
Interior Features Study Area
Heating Forced Air
Cooling Central Air
Fireplaces Type 2+ Fireplaces, Primary Bedroom, Great Room
Fireplace true
Window Features Window Coverings,Double Pane Windows
Appliance Self Cleaning Oven, Dishwasher, Refrigerator, Bar Fridge, Microwave, Disposal
Laundry Main Level
Exterior
Exterior Feature Gas Grill
Garage Oversized
Garage Spaces 3.0
Fence Partial
Community Features Fitness Center
Utilities Available Natural Gas Available, Electricity Available, Cable Available
Waterfront false
Roof Type Concrete
Street Surface Paved
Handicap Access Level Lot
Porch Patio
Building
Lot Description Cul-De-Sac, Level
Faces South
Story 2
Sewer City Sewer, Public Sewer
Water City Water
Level or Stories Two
Structure Type Brick/Brick Veneer,Stucco,Concrete
New Construction false
Schools
Elementary Schools Belleview
Middle Schools Campus
High Schools Cherry Creek
School District Cherry Creek 5
Others
HOA Fee Include Snow Removal
Senior Community false
SqFt Source Assessor
Special Listing Condition Private Owner

GET MORE INFORMATION

Broker-Owner/REALTOR®






