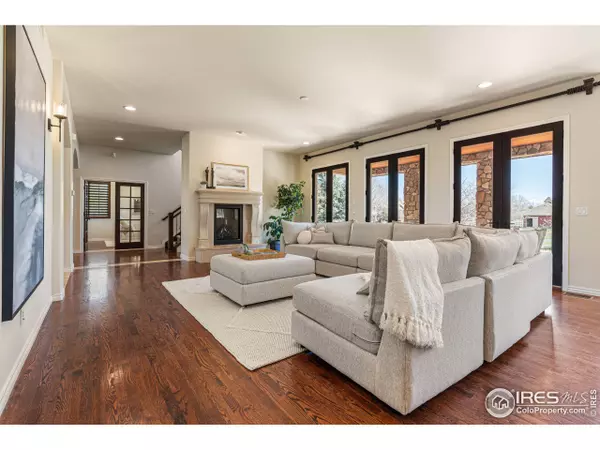$1,850,000
$1,850,000
For more information regarding the value of a property, please contact us for a free consultation.
6 Beds
5 Baths
6,156 SqFt
SOLD DATE : 10/10/2024
Key Details
Sold Price $1,850,000
Property Type Single Family Home
Sub Type Residential-Detached
Listing Status Sold
Purchase Type For Sale
Square Footage 6,156 sqft
Subdivision Somerset Meadows
MLS Listing ID 1007349
Sold Date 10/10/24
Style Contemporary/Modern
Bedrooms 6
Full Baths 2
Half Baths 1
Three Quarter Bath 2
HOA Fees $84/mo
HOA Y/N true
Abv Grd Liv Area 4,187
Originating Board IRES MLS
Year Built 2007
Annual Tax Amount $11,402
Lot Size 0.700 Acres
Acres 0.7
Property Description
Welcome to luxury living in the coveted Somerset Meadows neighborhood of Longmont! This stunning property, built by acclaimed custom builder, Redstone Homes, sits proudly on one of the most sought-after estate lots in the custom home section of the community. Set upon a vast, level corner lot, this residence offers breathtaking views of the snow-capped peaks to the west, creating an idyllic backdrop for your daily life. Step inside and experience the epitome of elegance and sophistication. The open layout of the home allows for seamless flow between the living spaces, accentuated by hardwood and stone floors that anchor the spaces with timeless beauty. Soft, filtered light bathes the interior, infusing every corner with a cheerful glow and a welcoming ambiance. At the heart of the home lies the gourmet kitchen, a haven for culinary enthusiasts and social gatherings alike. Equipped with top-of-the-line appliances including a Subzero refrigerator and Wolf Range, as well as ample storage space, this kitchen is sure to inspire creativity and joy in every meal preparation. Retreat to the luxurious primary suite at the end of the day, where relaxation awaits. Pamper yourself in the spa-like bathroom featuring a steam shower, soaking tub, and a huge walk-in closet, providing the ultimate in comfort and convenience. Utiize one of two convenient laundry rooms as well. Outside, the backyard oasis beckons for endless entertainment and relaxation. Listen to the soothing sound of water trickling from the stunning water feature, gather around the firepit for laughter and great conversation under the stars, or indulge your passion for gardening in the many raised beds. Conveniently located near both Boulder and Longmont shops and amenities, as well as top-rated schools, this property offers the perfect blend of luxury, convenience, and comfort. Don't miss your chance to own this exceptional home in one of Boulder County's most desirable neighborhoods. You can have it all!
Location
State CO
County Boulder
Area Longmont
Zoning RES
Rooms
Family Room Wood Floor
Basement Full
Primary Bedroom Level Upper
Master Bedroom 30x15
Bedroom 2 Upper 15x15
Bedroom 3 Upper 15x14
Bedroom 4 Upper 14x12
Bedroom 5 Basement
Dining Room Wood Floor
Kitchen Wood Floor
Interior
Interior Features Satellite Avail, High Speed Internet, Eat-in Kitchen, Separate Dining Room, Cathedral/Vaulted Ceilings, Open Floorplan, Pantry, Stain/Natural Trim, Walk-In Closet(s), Jack & Jill Bathroom, Kitchen Island, 9ft+ Ceilings, Beamed Ceilings
Heating Forced Air, 2 or more Heat Sources
Cooling Central Air
Flooring Wood Floors
Fireplaces Type 2+ Fireplaces, Gas, Great Room
Fireplace true
Window Features Double Pane Windows
Appliance 2 or more H20 Heaters, Gas Range/Oven, Dishwasher, Refrigerator, Microwave, Disposal
Laundry Washer/Dryer Hookups, Main Level
Exterior
Garage Garage Door Opener, Oversized
Garage Spaces 3.0
Fence Partial, Fenced
Utilities Available Natural Gas Available, Electricity Available, Cable Available
Waterfront false
View Mountain(s), Foothills View
Roof Type Tile
Street Surface Paved,Asphalt
Handicap Access Level Lot, Level Drive, Low Carpet, Accessible Entrance, Main Level Laundry
Porch Patio
Building
Lot Description Curbs, Gutters, Sidewalks, Lawn Sprinkler System, Level
Faces West
Story 2
Foundation Slab
Sewer City Sewer
Water City Water, City of Longmont
Level or Stories Two
Structure Type Wood/Frame
New Construction false
Schools
Elementary Schools Blue Mountain
Middle Schools Altona
High Schools Silver Creek
School District St Vrain Dist Re 1J
Others
Senior Community false
Tax ID R0501546
SqFt Source Assessor
Special Listing Condition Private Owner
Read Less Info
Want to know what your home might be worth? Contact us for a FREE valuation!

Our team is ready to help you sell your home for the highest possible price ASAP

Bought with SELECT REALTY LLC
GET MORE INFORMATION

Broker-Owner/REALTOR®






