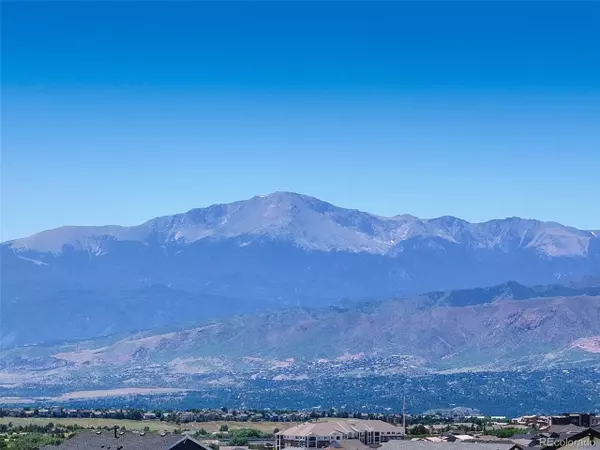$799,900
$799,900
For more information regarding the value of a property, please contact us for a free consultation.
5 Beds
4 Baths
3,233 SqFt
SOLD DATE : 10/18/2024
Key Details
Sold Price $799,900
Property Type Single Family Home
Sub Type Residential-Detached
Listing Status Sold
Purchase Type For Sale
Square Footage 3,233 sqft
Subdivision Bradley Ranch
MLS Listing ID 2395234
Sold Date 10/18/24
Style Ranch
Bedrooms 5
Full Baths 4
HOA Fees $20/ann
HOA Y/N true
Abv Grd Liv Area 1,702
Originating Board REcolorado
Year Built 2020
Annual Tax Amount $4,627
Lot Size 7,405 Sqft
Acres 0.17
Property Description
PRICE REDUCTION OF $25K! Welcome to this inviting 5 bedroom, 4 bath home located in the desirable neighborhood of Bradley Ranch with Academy-20 schools. As you step inside, you'll be greeted by a spacious open concept living and dining area that fills the space with natural light and unobstructed views of the entire Pikes Peak Range throughout the living area. An oversized custom window has been added to the extended dining area to create a serene viewing area for unmatched sunsets or sunrises with Garden of the Gods even visible. The newly renovated luxury kitchen is a must see! The kitchen features a massive island for entertaining with double sided cabinets for unlimited storage and a truly unique high-grade quartz countertop. The custom cabinetry throughout features soft-close doors, while the high-end appliances are less than a year old and come with a 42'' induction cooktop perfect for hosting. The primary suite is a private sanctuary with a spacious layout, mountain views, walk-in closet, and a luxurious ensuite bath with a soaking tub and dual vanities. Four additional well-sized bedrooms and a professionally finished walkout basement offer ample space for family or guests. Step outside to the upper deck or lower patio with wired sound system and take full advantage of the magnificent scenery, which is ideal for entertaining or unwinding. Additional features of this property include a 3-car attached garage, plantation shutters on both levels, and energy efficient solar panels, which are paid in full. Located just minutes from local amenities, top-rated schools, easy access to miles of trails, and outdoor activities, this home offers convenience, comfort and natural beauty. Don't miss the opportunity to make this your new home sweet home!
Location
State CO
County El Paso
Area Out Of Area
Zoning PUD
Direction North on Powers to SH-21, right on Briargate Parkway, left on Grande Cordera Parkway, right on North Union, right on Tochal Drive, and left on Wrangell Circle.
Rooms
Basement Full, Partially Finished, Walk-Out Access, Daylight, Built-In Radon, Radon Test Available, Sump Pump
Primary Bedroom Level Main
Bedroom 2 Main
Bedroom 3 Basement
Bedroom 4 Basement
Bedroom 5 Basement
Interior
Interior Features Cathedral/Vaulted Ceilings, Open Floorplan, Pantry, Walk-In Closet(s), Kitchen Island
Heating Forced Air, Humidity Control
Cooling Central Air, Ceiling Fan(s)
Fireplaces Type None
Fireplace false
Window Features Window Coverings,Double Pane Windows
Appliance Self Cleaning Oven, Double Oven, Dishwasher, Microwave, Disposal
Exterior
Garage Spaces 3.0
Fence Fenced
Utilities Available Natural Gas Available, Electricity Available, Cable Available
View Mountain(s)
Roof Type Composition
Street Surface Paved
Porch Patio, Deck
Building
Lot Description Lawn Sprinkler System
Faces East
Story 1
Foundation Slab
Sewer City Sewer, Public Sewer
Water City Water
Level or Stories One
Structure Type Wood/Frame,Stone,Wood Siding
New Construction false
Schools
Elementary Schools Encompass Heights
Middle Schools Challenger
High Schools Pine Creek
School District Academy 20
Others
Senior Community false
SqFt Source Assessor
Special Listing Condition Corporate Buy-Out
Read Less Info
Want to know what your home might be worth? Contact us for a FREE valuation!

Our team is ready to help you sell your home for the highest possible price ASAP

Bought with NON MLS PARTICIPANT
GET MORE INFORMATION

Broker-Owner/REALTOR®






